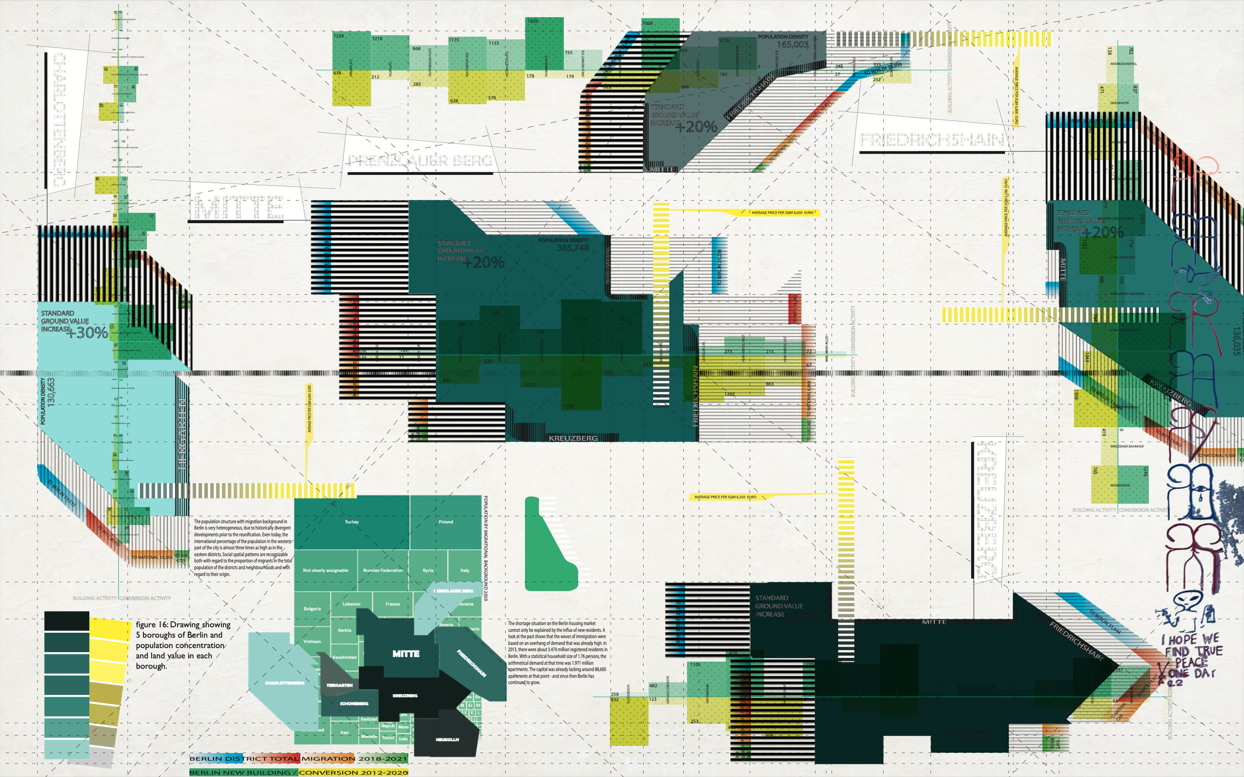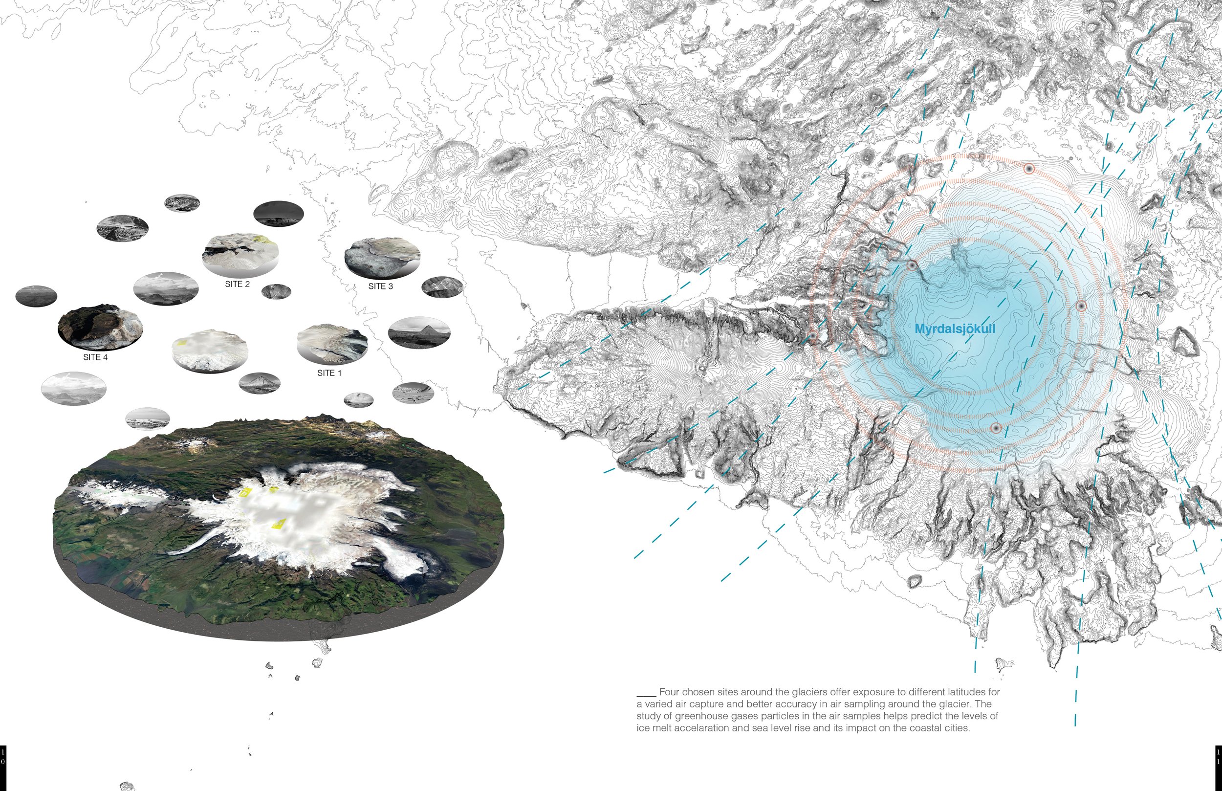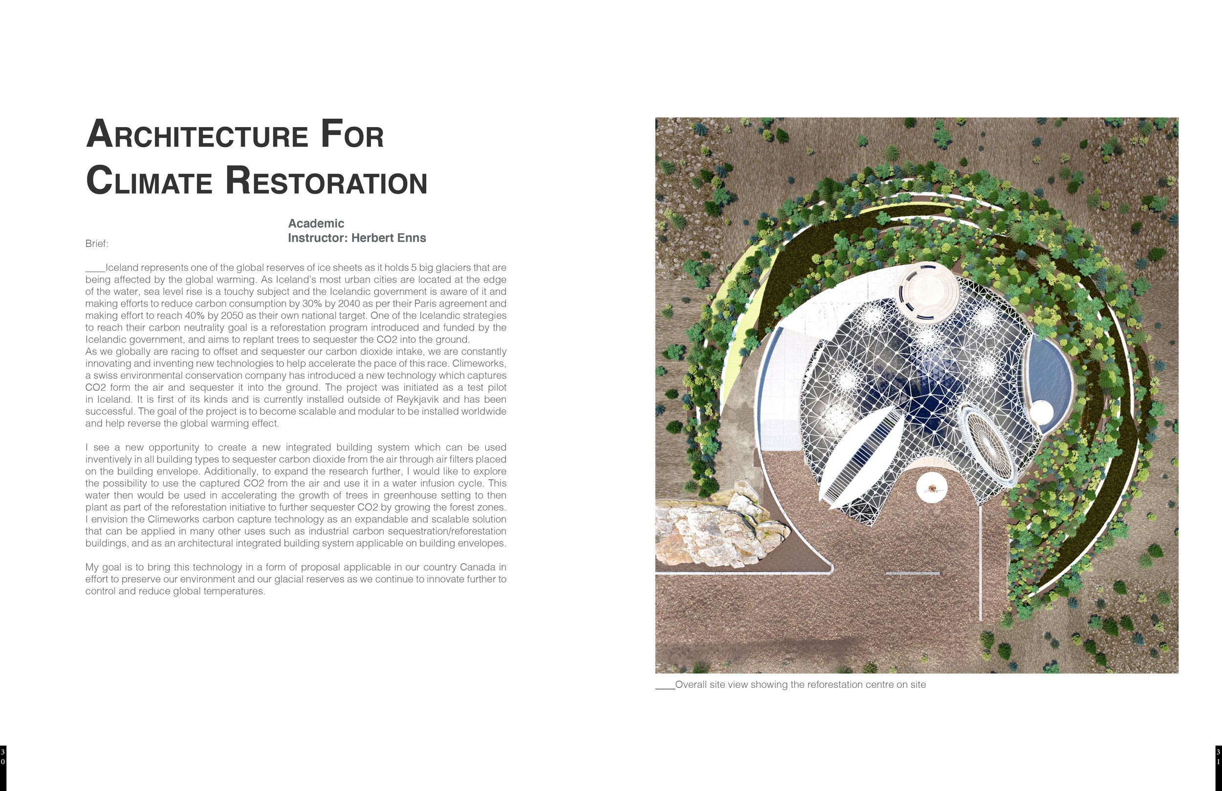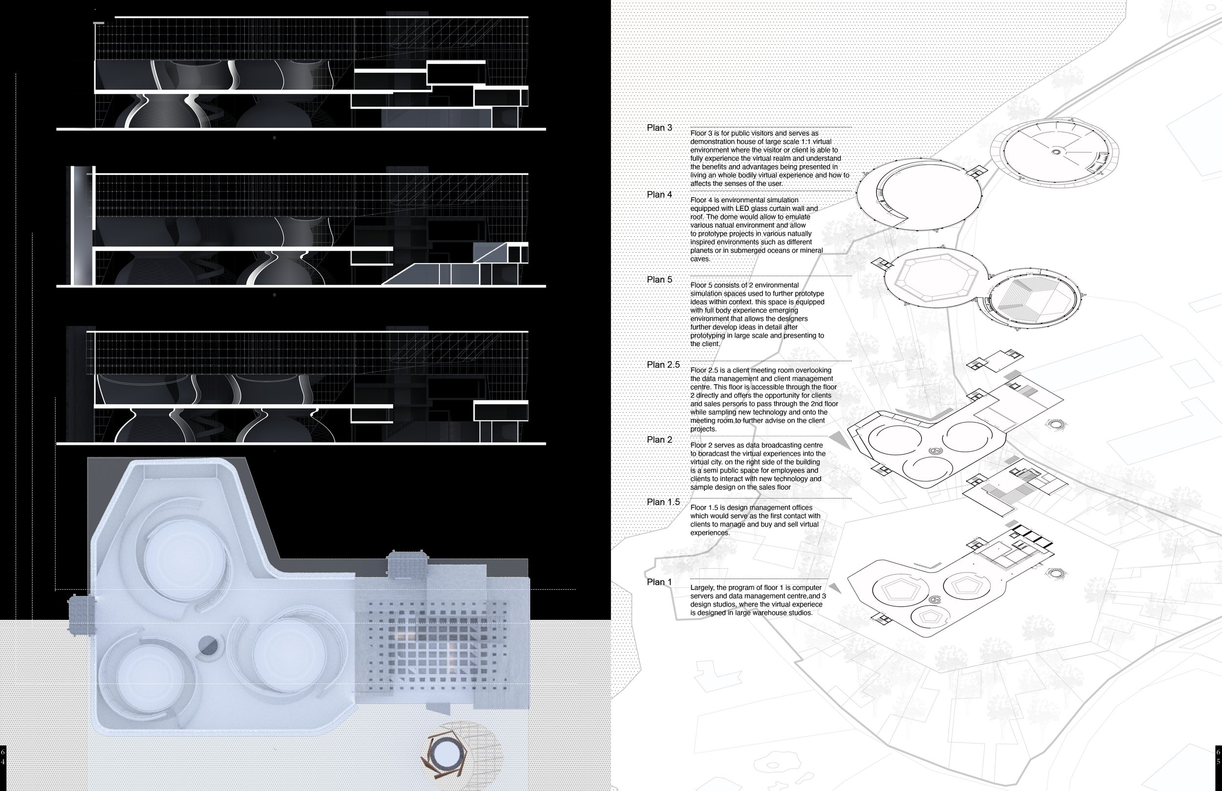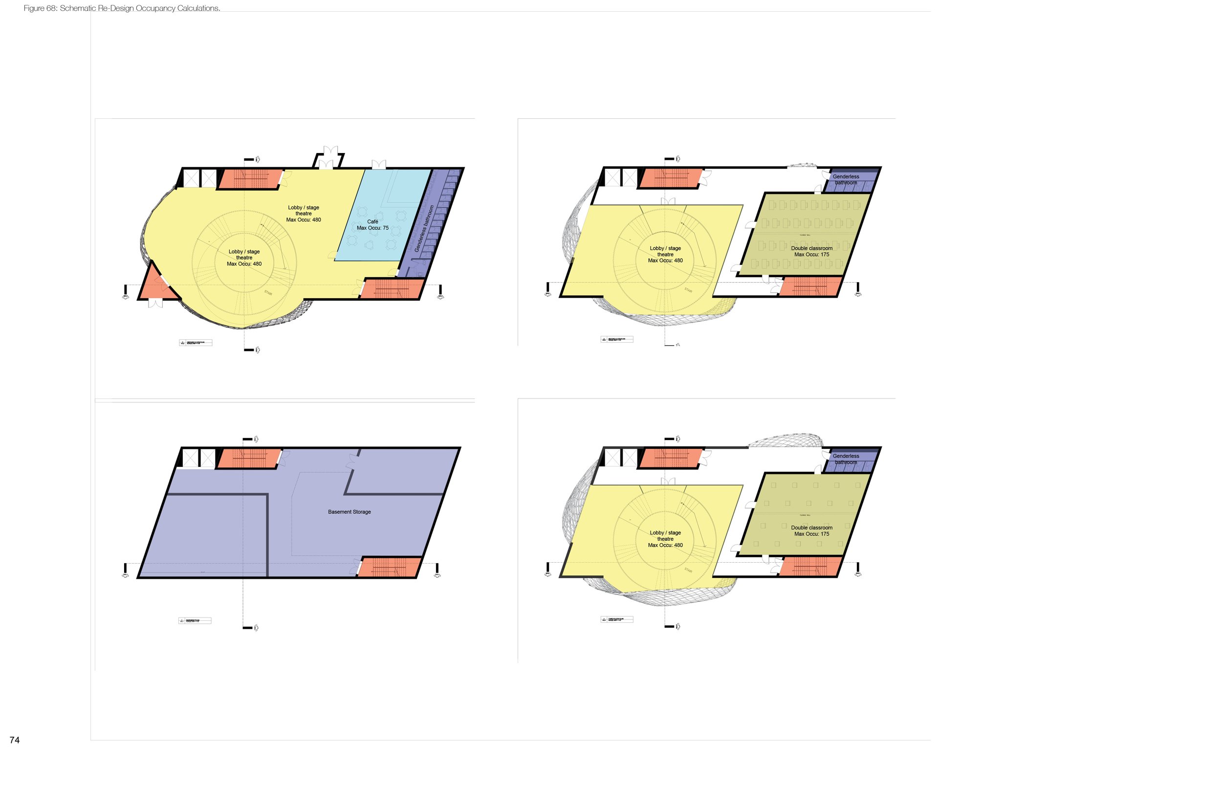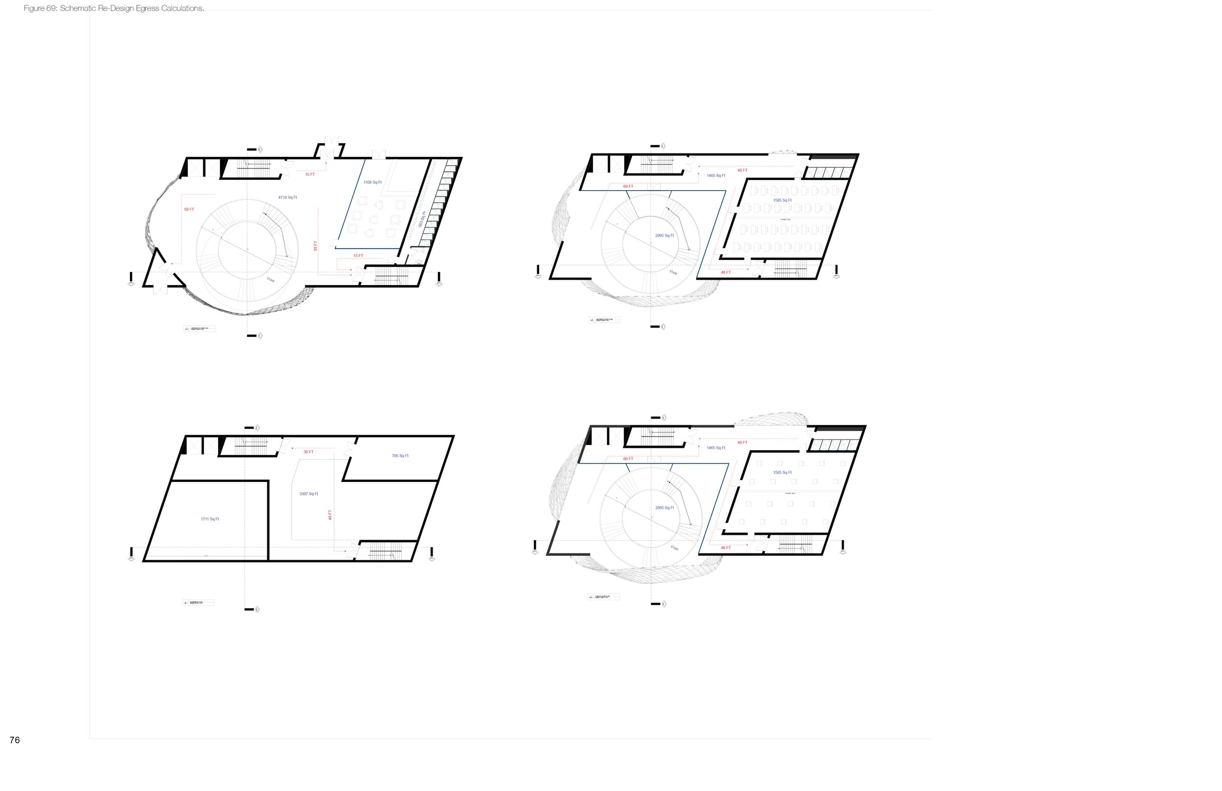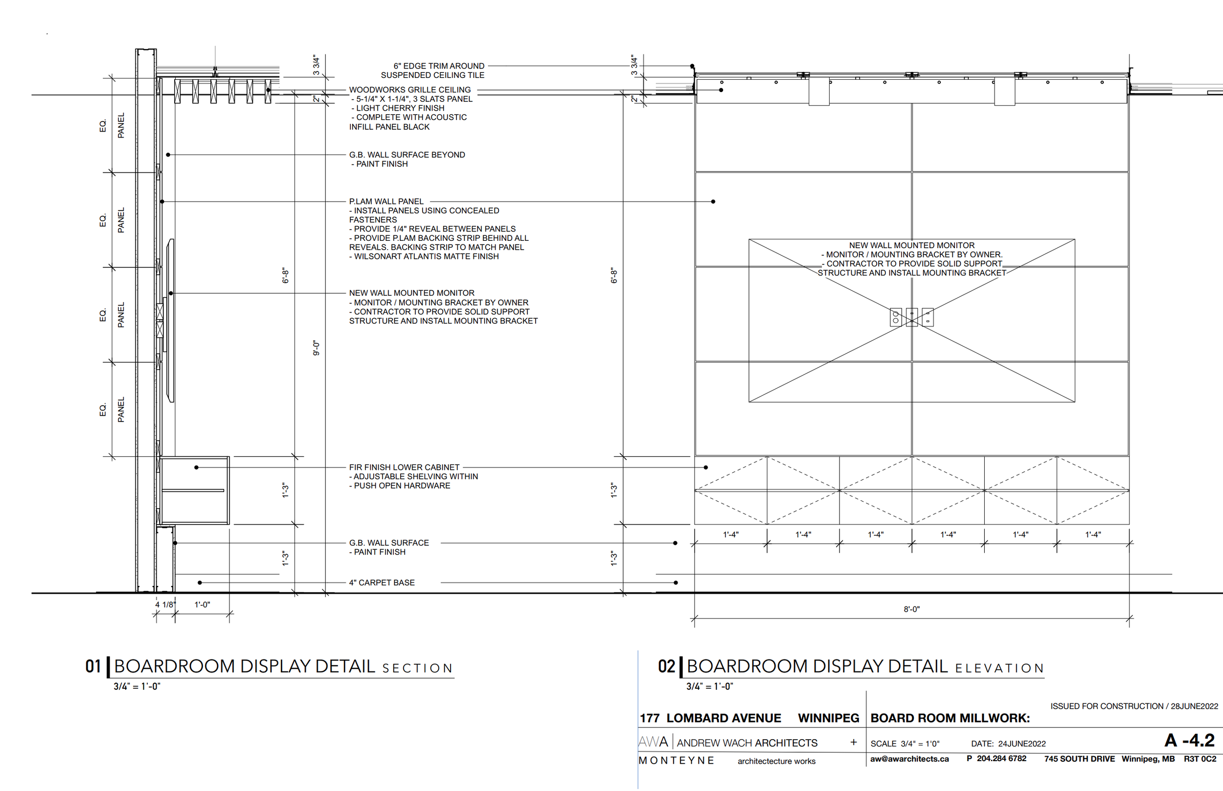Hello!
Thank you for choosing to look at my design work.
Please scroll down to view my portfolio, where you will find select projects of my academic and professional design work.
Most recent professional Work is published in the BOTTOM of the page
Thank you for your time, and I hope to hear from you soon!
555 W Cordova
555 Cordova is a high rise office tower that has been in schematic design and going to preliminary design panel phase.
The project is highly sensitive as it is situated on an indigenous land and previous building proposal was publicly criticized.
This project, located in Gastown, is destined to become an office tower. My role as a project designer involved assisting in the upcoming preliminary design panel phase of public engagement. This included creating graphic representations such as renders and video walkthroughs, developing a schematic design for the site and building entrance lobby programming, and producing drawings packages.
CORDOVA PLAZA SCHEME A
CORDOVA PLAZA SCHEME B
Entrance massing study
Entrance massing study
Entrance massing study
Plaza schematic design study
Plaza schematic design study
Oak and W 10th Residence
This project is part of the Broadway corridor plan and hold a 6.5 FSR with a bonus +0.3 for commercial space on the ground floor.
The building includes amenities at the ground floor, town houses on the ground and second floor, 127 units of luxury spacious apartments with 20% below market units, as well as rooftop penthouses.
This project, located on a sloped site at Oak Street and 10th Avenue, involved my assistance with the rezoning application package and design revisions. My contributions included drawing, 3D modeling, BIM modeling, and plan layout. I conducted a building site grade study for underground parking access and a main entrance study.
The site is located at a corner with a slope ranging 9 feet from the highest to the lowest point, sloping south-north and west-east. The challenge was to create a wheelchair-accessible entrance and provide parking access from the back lane. To address this, we utilized the natural leveling of the ground to create a mezzanine level dedicated to bicycle storage and storage units, connected by an elevator, without sacrificing parking space. This layout was optimized for space efficiency and strategic access points.







Schematic design
Plaza entrance studies and tower concepts
Additionally, I assisted the architect with various phases of schematic design, including secondary schemes for plaza design, tower orientation, and floor plan layouts, to improve the design following the rezoning application submission.






















